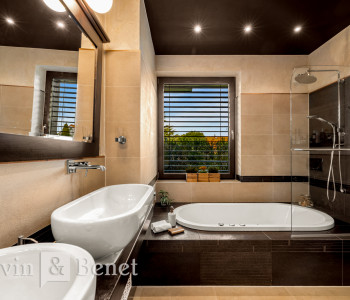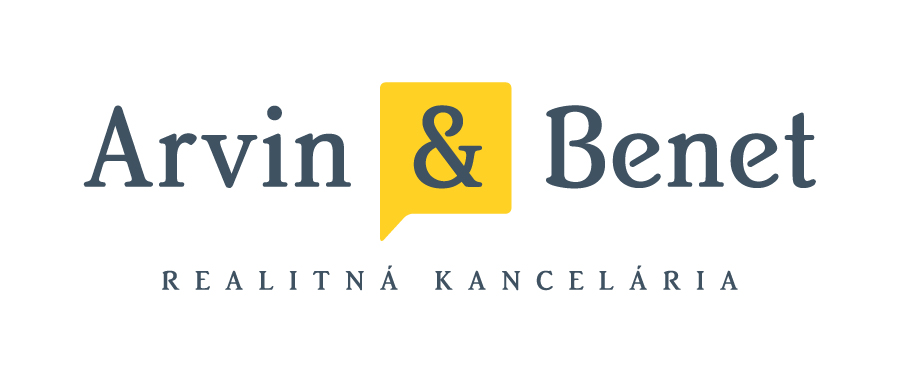Charizmatická rodinná Vila v blízkosti lesa
5-room family house, Nové Mesto
Arvin & Benet offers for sale an exceptional family villa, in an extremely quiet and desirable location adjacent to the forest.
The property has a captivating character, reminiscent of an exotic holiday resort. Its airy and open layout, seamlessly connects the living area with a large terrace. 5 bedrooms, 3 bathrooms, a large amount of storage space, sauna and a double garage dry foot to the house.
Main benefits of the property:
- unmistakable character of the interior evoking a feeling of relaxation
- exterior appearance reminiscent of a holiday resort
- access to the house through a large double garage (48 m2) - dry foot
- total usable area up to 360 m2
- landscaped grounds with mature vegetation
- generous, open plan living area with fireplace
- 3 bathrooms
- sauna
- separate room/apartment with en-suite bathroom at the front of the house
- plenty of storage space, wardrobes
- unique study with library
- relaxing gallery upstairs
- quality construction, designed by an architect
- upgraded heating technology using ultra-quiet heat pump.
- all IS (electricity, gas, water, sewerage)
House:
The house is divided into 2 floors. The front part of the house is formed by a really big double garage of 48 m2, through which you can conveniently get a dry foot into the entrance hall. In the wall there is a built-in first storage space and a room for cleaning. There is also a separate room/apartment at the front of the house with its own walk-in wardrobe and bathroom.
The interior highlight is the floor to ceiling open living area with fireplace. Excellent light is provided by large windows on both sides of the rooms. The character of the day area is complemented by a study with a library under the staircase.
The rear of the first floor consists of a dining area and fully equipped kitchen with access to a pantry, two separate spacious bedrooms, a bathroom with a beautiful, sunken tub and a hidden walk-in closet with utility room.
From the dining room there is access to a smaller terrace for morning tea or coffee.
The second floor of the house consists of an open gallery, a large room with en-suite bathroom and sauna, an attic closet and a relaxation room in a subtly oriental design with access to a large loggia.
Location:
Street na Slanci is located in the cadastral area of Bratislava - Vinohrady. The location stands out for its quietness and privacy and contact with nature. Nice road is a wonderful place for an active lifestyle. Cycling trails, vineyards and walks through the natural scenery.
The nearest Lidl grocery store is only a 3-minute drive away, and you always have it close at hand on the way home. The nearest nursery is 4 minutes by car. The gymnasium is 3 minutes away by car.
Usable area of the house: 360 m2 (house 312 m2 + 48 m2 garage)
Land plot: 800 m2
Price: On request

































